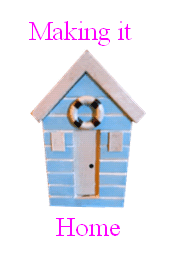 |
| My old kitchen i left behind !! |
Welcome to the second Making it home linky the place to share ideas, inspiration and home improvement posts. Thank you to all of you who joined in last week there were some amazing ideas shared and beautiful posts showing the amazing improvements you have made to your homes and items you have found.
If this is your first visit and you want to find out more about making it home please take a look at last weeks post to find out what its all about.
Here's this weeks update from me !
This week i have been trying to find the balancing act between budget and space to try to make the best use of our downstairs space on the budget available. Planning has been granted to convert our integral garage to extend our kitchen, converting a garage that is not being used for a car and is just being used for storage is a really good place to start if you need extra space for a growing family.
We had planned to re create a space similar to the kitchen we had to leave behind when we moved but that seems not to be!!
Building work was due to start earlier this week but had to be put temporarily on hold as there were some issues with drainage and re situating a soil pipe that were going to add thousands to a full conversion. Therefore we went back to the drawing board and after much deliberation we are now adapting to a partial conversion to add a utility and downstairs loo and the money saved will be re directed to adding a conservatory to give us the needed dining space.
This was really disappointing as the room i miss the most since the move is my old kitchen i really loved the space. It was family friendly perfect for cooking and designed in such a way that although a kitchen diner the dining space felt like a separate grown up room when entertaining. The black feature wall was family friendly and very forgiving when little E was baking.
This has left me needing to re think the kitchen space in our new home as now working with a tight space that needs to work well and be family friendly. Heres how i got on with the planning and some tips that may help others planning a small kitchen
Planning a small kitchen family friendly kitchen.............
A good starting point is writing a list of must haves and thinking about how you use the space, i like to cook meals from scratch so wanted a good work top space and I'm usually trying to entertain a small boy while cooking so a place for him to sit and join in was essential.

In a small kitchen you need to balance the need for storage against making the kitchen look bigger the best way to achieve this is by avoiding a rows of wall cupboards.Ideally just having wall cupboards on one wall will make the room feel wider. This is not always an option so a double run can be made more spacious with open shelving so that in places you can see right back to the wall! Another trick is to use glass doors on some cupboards again to break up the closed in feeling.
 |
| Another lovely kitchen i left behind !! |
Radiators in a small kitchen use up valuable wall space and can often be tricky to work around, if budget allows underfloor heating is a great solution or a really cost effective alternative is using plinth heaters. Now with no radiator to work around the units can run wall to wall giving a more stream lined look.
Fitting in a seating area without losing work space can be a bit of a challenge but can be achieved by breaking up the run of base units with a couple of shallower wall cabinets to create a space for a couple of breakfast stools. This gives the perfect area to seat children with some colouring books while your cooking and a nice place to enjoy a cup of tea and flick through a magazine.
Avoid too many tall units as again they can close in the space the best place for tall items such as fridge freezer is just inside the door as your eye goes past them and follows the worktop run giving a sense of space.
White or ivory is a good colour choice in a small space as the light colour will brighten the room and any glass doors used will reflect natural light just like a mirror does.
Using all these tips and tricks i have put together a plan for the kitchen that I'm really pleased with and i can,t wait for work to start next week. Once i got a plan together that i was happy with i was able to shop around for the best deal most kitchen suppliers price match and most are happy to take some extra money off or throw something in as everyone wants the business so definitely shop around as the money off can be put to tiles or flooring etc.
Hope you enjoyed this weeks offering its always lovely to hear from you so please feel free to comment and follow.
Now its over to you lovely people to link up and share how your making your house home xx
Feel free to grab a badge if you would like one............ here's the code

<a href="http://makingitasmum.blogspot.co.uk/ " target="_blank"><img src="http://i786.photobucket.com/albums/yy145/mediocremum/makingithomebadgefinal.gif" border="0" alt="Photobucket"></a>
More importantly here's the linky for you to join in with thumbnails this week to easily see your handy work xx

























