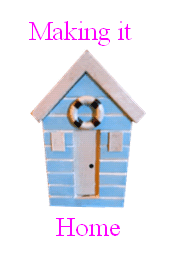This week we have taken a step back from the chaos of renovating to re asses what we are doing and why as sometimes you can get so wrapped up in little details that you can lose sight of the bigger picture.
We originally moved into the house to release some equity from our existing home to reduce our mortgage and make life financially a bit easier. The whole objective of the move was to buy a property in need of renovation and add as much value to it as we could to enable us to move again.
It is so easy to lose focus on budget once you get started, money spent really needs to go into the areas that add the most value which are generally kitchens and bathrooms. Our dilemma at the moment is if we should still convert the garage to enlarge the kitchen as the cost of doing this is greater than originally anticipated due to issues with drainage adding additional work costs.
Much as we are eager to get on as the mess is driving us nuts and we just want to get straight and enjoy family life again. We have taken the sensible view and stopped mid work to get some valuations to see where we currently are and asses the next step with more clarity.
This has definitely been a good move as what we have already done in replacing the kitchen and bathroom and updating the bedrooms has added a really healthy profit. Converting the garage will add the same amount in value to the house as it will cost us to do the work. This is a really useful thing to know at this stage. If we were going to stay long term it would be worth doing as the new space would really suit our preferances but not necessarily cost effective if we are moving on as we break even coverting garage.
We have the planning permission in place now so this would give someone in the future the choice to increase the space if they wish to or the option to keep garage if they prefer a garage. Planning permission in place is always a really good selling point and adds value in itself.
This does leave us a dilemma though we can not without going into the garage add a downstairs loo which means my mum who i care for can not visit which adds pressure to caring for her and stops her getting out which she needs.
We therefore may have to move on faster than originally thought and hope we have increased the value enough to purchase a multi generational house so that we can all finally afford to live together.
The other option would be to stay and make the house to suit us but no mater what we do to it there would not be anyway to provide a downstairs bedroom which should my mums health get worse she would need to move in permanently.
It is a really good idea mid renovations to take stock have a bit of a breather and re asses where you are and make sure your still on track for what you need to achieve.
Its also good to look back on what you have achieved so far as this can help to spur you on to complete.
Here is a little recap on my making it home journey so far...................
 |
| Before bathroom |
 |
| After bathroom |
 |
Little E's before bedroom
|
 |
After bedroom
|
 |
| Our before bedroom |
 |
| Our after bedroom |
 |
| Before kitchen |
The after kitchen is just waiting for the finishing touches but is a really practical space and provides plenty of room to work and i think when finished it will be a lovely family kitchen without the need to convert the garage.
It would be lovely to know if anyone has any thoughts or advice for us its always lovely to hear from you.
Now its over to you to link up your posts on how you are making your house home xx
Thought of the day....................Always good to pause for thought
Ready steady link ...................














































